STILOG
Engineering activities in the field of PREFABRICATION / MANUFACTURING / CONSTRUCTION of complementary logistic equipment for industrial plants and residential and service settlements, for use both on land (On-Shore) and on board marine platforms (Off-Shore).
We provide the following activities:
Structural
engineering
We provide calculation, foundation loading, lifting verification and transport verification.
Architectural engineering
PFP Passive fire proofing, thermal insulation, floors, walls, ceilings, interior design, kitchen design, furniture and more
Plant
design
Of various types (plumbing, electrical, etc.)
Management and offers
Read under our proposals.
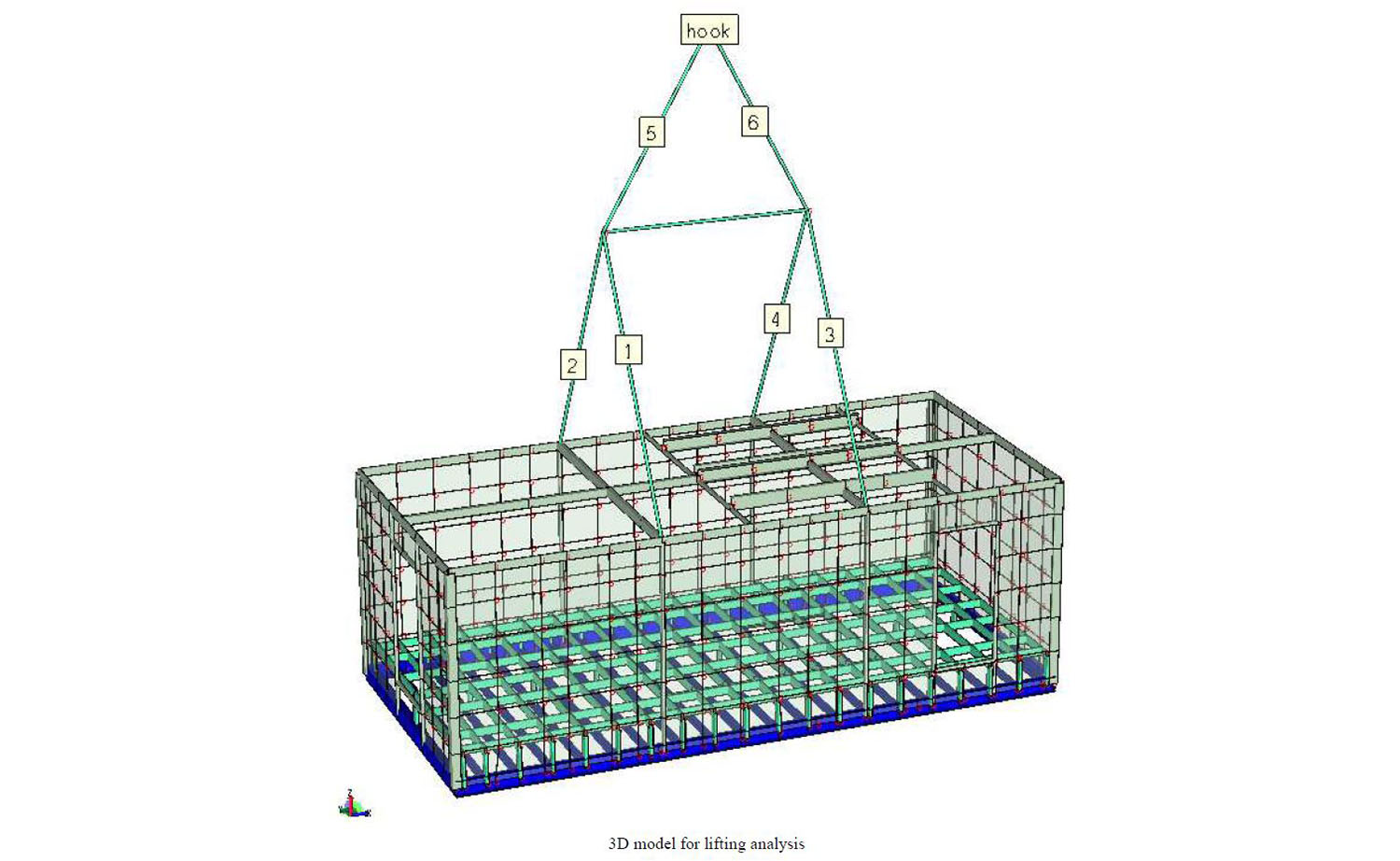
LIFTING AND TRANSPORTATION ANALYSES
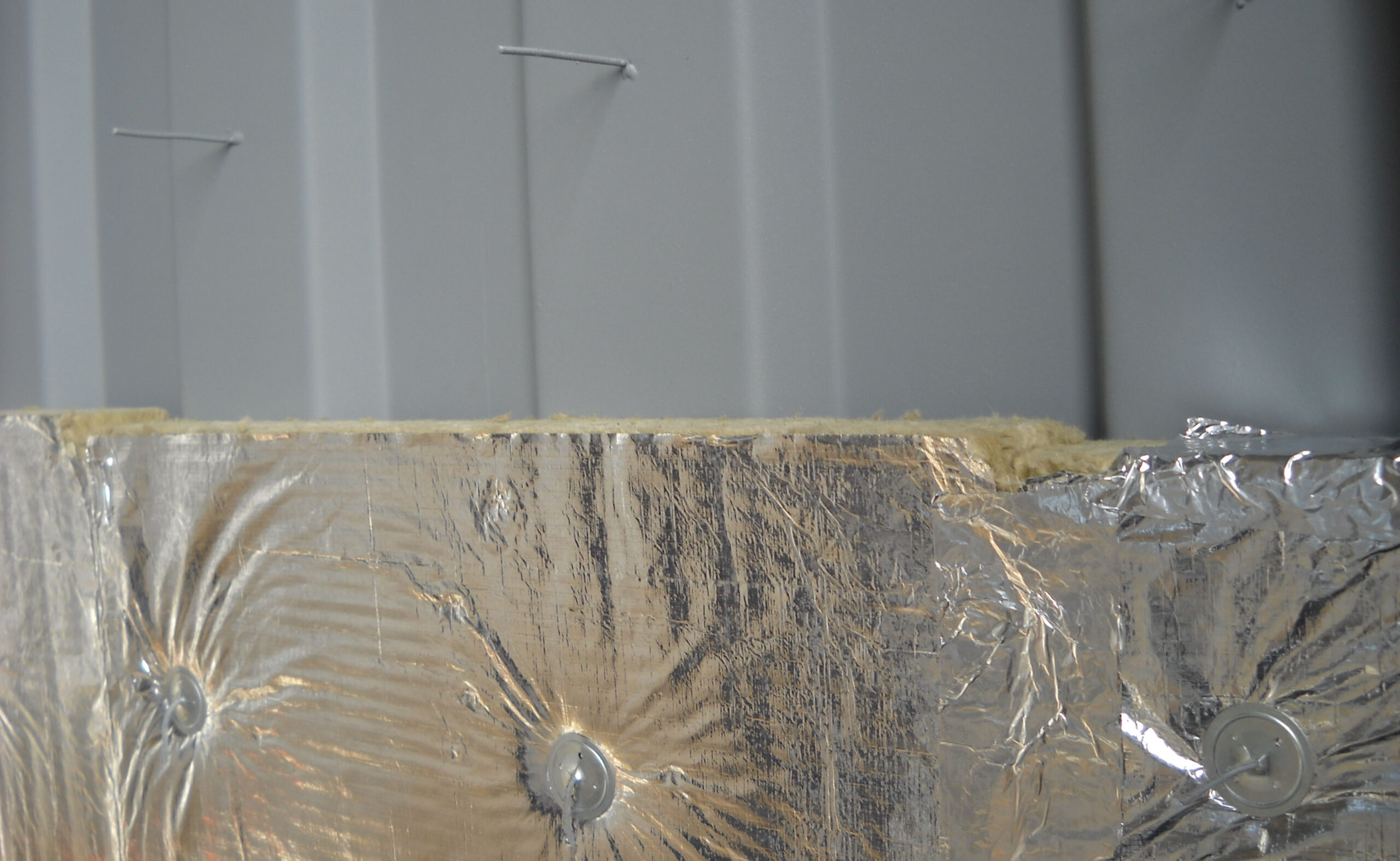
PASSIVE FIRE PROOFING (PFP) DESIGN
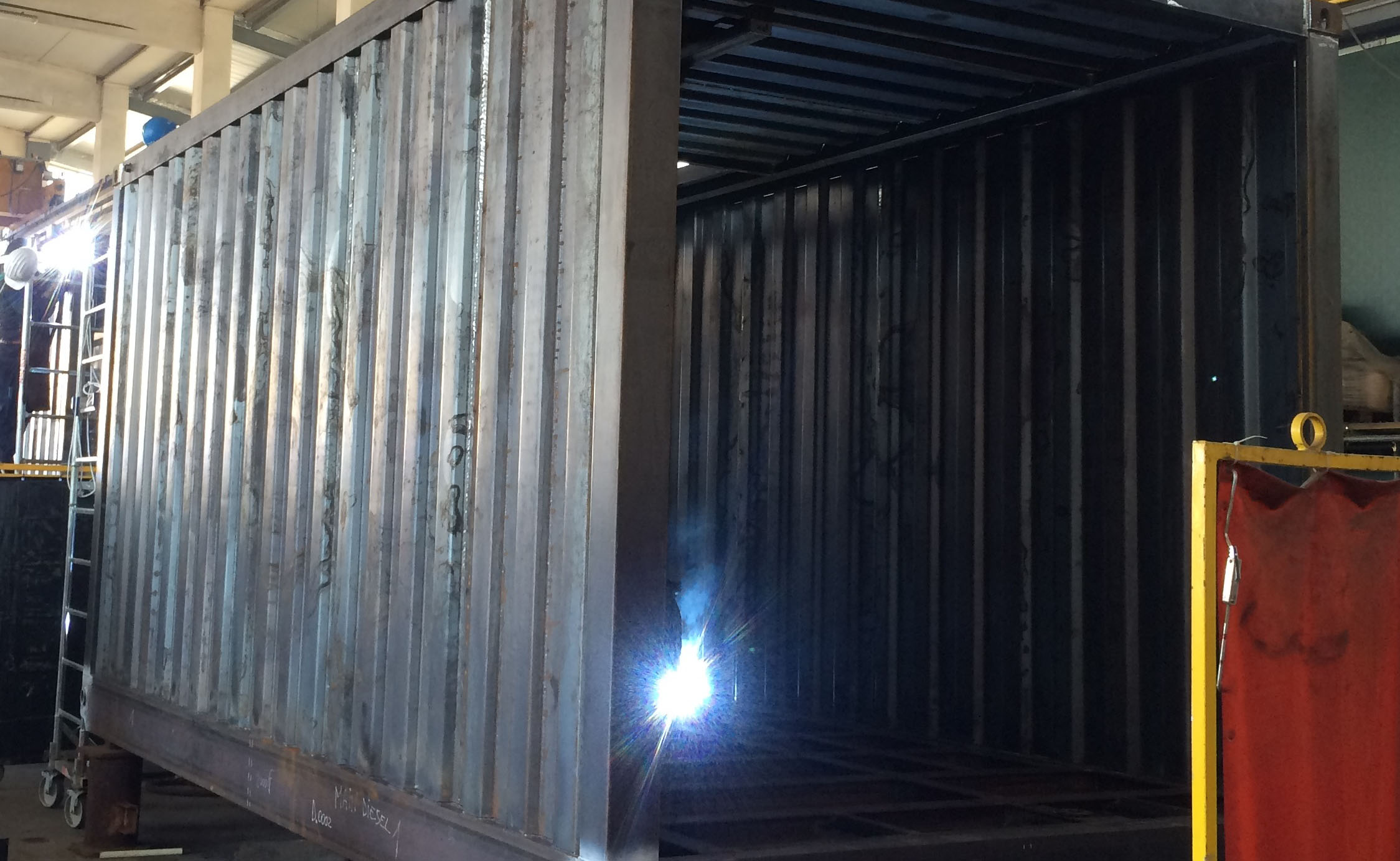
SHOP DRAWINGS
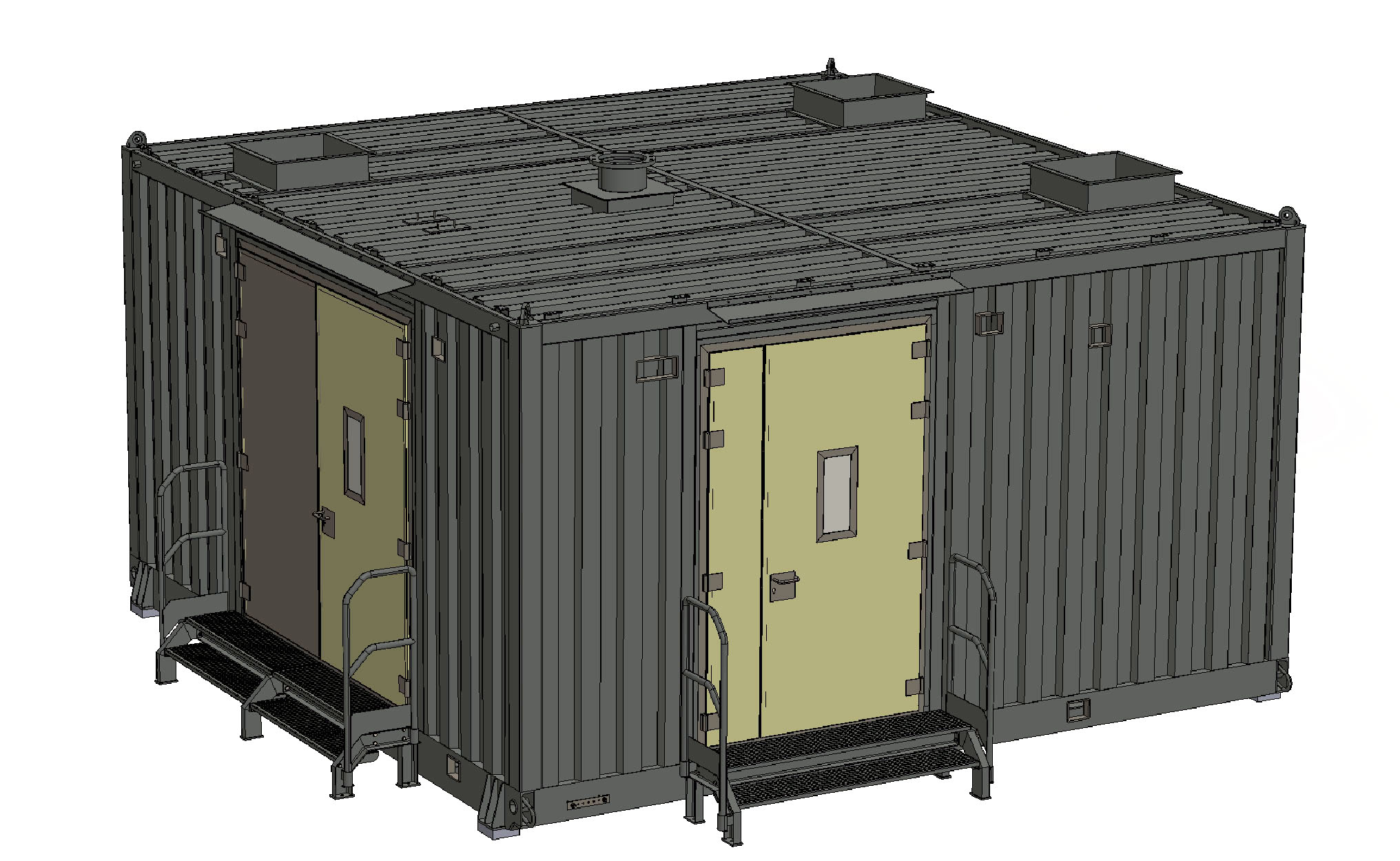
3D DESIGN
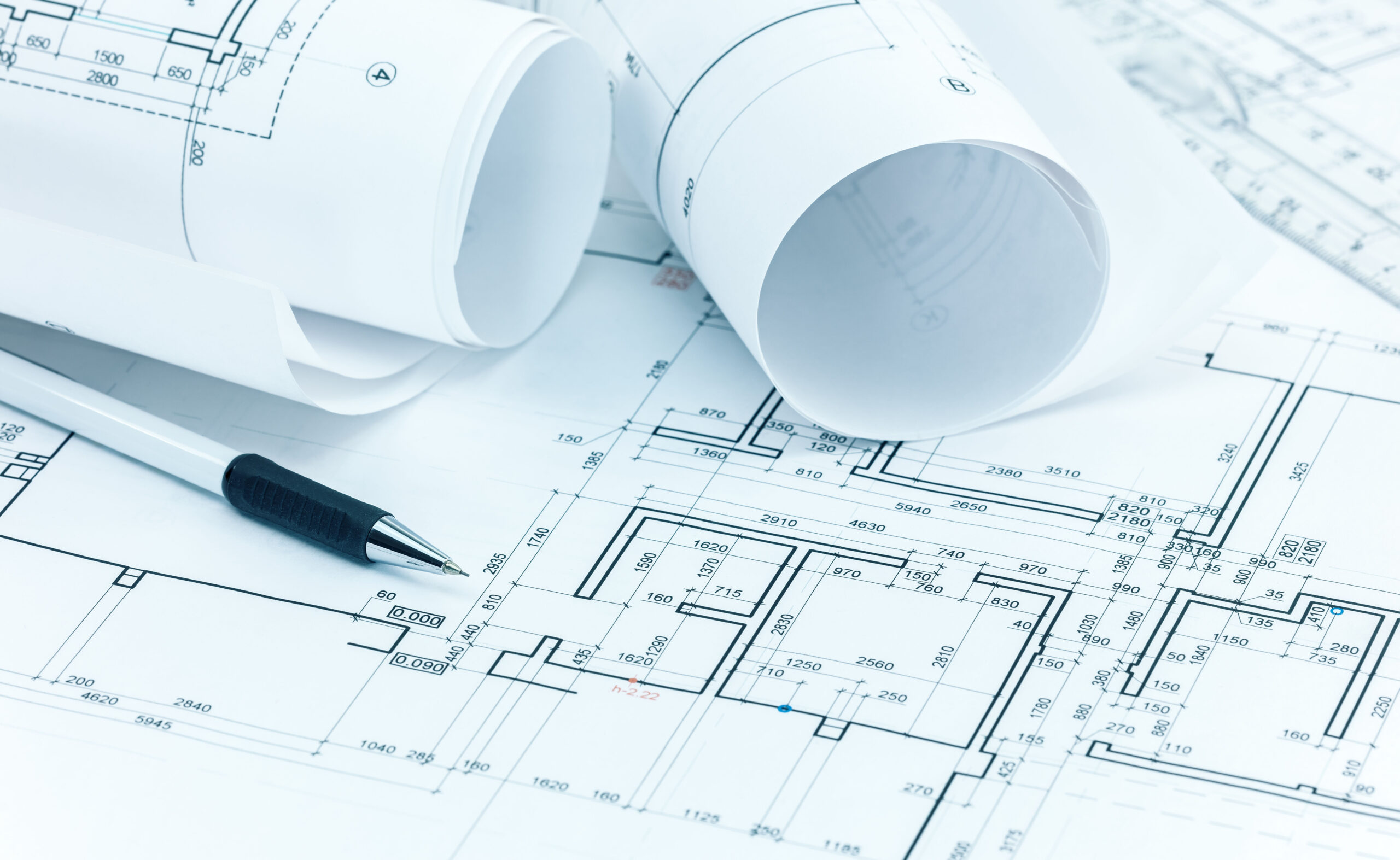
2D DESIGN
STILOG also provides:
- BUDGETARY, BID, ORDER COST FORMULATION;
- MARKET RESEARCH;
- BID FORMULATION and PREPARATION of technical/commercial documentation for offer;
- FORMULATION OF MATERIAL LISTS for purchases;
- PROCUREMENT ASSISTANCE, during the bidding and execution phases;
- ASSISTANCE / SUPERVISION on site;
- COMMITMENT MANAGEMENT ASSISTANCE
These activities are all aimed at the development of basic engineering and/or the client’s project, useful for the realization of:
- TOPSIDE FACILITIES (in general) for Off-Shore platforms
- ACCOMMODATION MODULES with HELIPORT for Off-Shore platforms
- COMPLEMENTARY LOGISTICS MODULES for Off-Shore platforms, complete in all their parts
- MODIFICATIONS, REVISIONS, REPAIRS, REWAMPING, related to existing Off-Shore modules
- PACKAGE METALLIC CABINETS for any type of service
- Container-type METALLIC CABINETS for all types of services
- Complete METALLIC HOUSING UNITS
STRUCTURAL ENGINEERING
OIL & GAS / INDUSTRIAL
OIL & GAS / INDUSTRIAL
The design begins with a preliminary feasibility study, continues with a structural analysis and the resulting calculation report, both carried out by a qualified engineer, and continues through to the compilation of drawings, complete with detailed drawings, to be delivered to the workshop and assembly assistance.
For structural calculations, we employ trusted professionals using the most popular calculation softwares (MidasGen, SAP2000, STAAD, MAT3D, etc.).
For technical drawing, in addition to being AutoCAD users, we can offer 3D modelling and related development of detailed drawings with the main softwares on the market, with particular regard to BIM – Building Information Modelling (AutoCAD 3D, SolidWorks, Tekla, Revit).
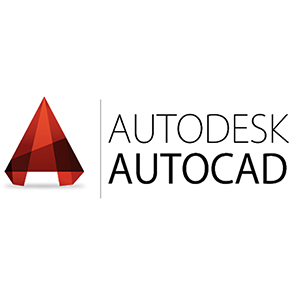
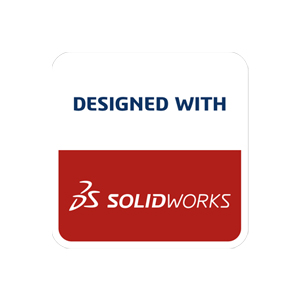
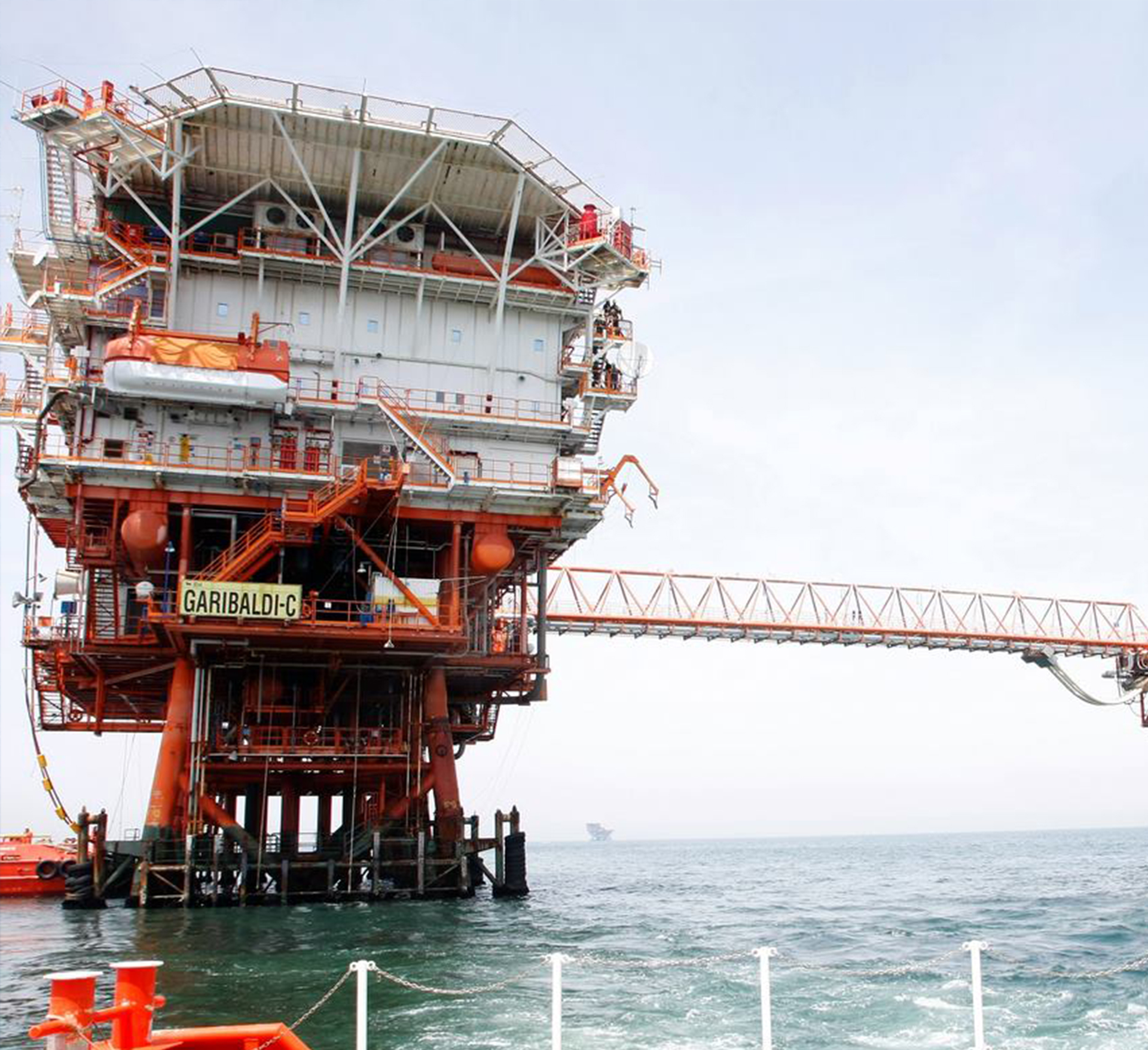

STRUCTURAL ENGINEERING
OIL & GAS / INDUSTRIAL
OIL & GAS / INDUSTRIAL
The design begins with a preliminary feasibility study, continues with a structural analysis and the resulting calculation report, both carried out by a qualified engineer, and continues through to the compilation of drawings, complete with detailed drawings, to be delivered to the workshop and assembly assistance.
For structural calculations, we employ trusted professionals using the most popular calculation softwares (MidasGen, SAP2000, STAAD, MAT3D, etc.).
For technical drawing, in addition to being AutoCAD users, we can offer 3D modelling and related development of detailed drawings with the main softwares on the market, with particular regard to BIM – Building Information Modelling (AutoCAD 3D, SolidWorks, Tekla, Revit).


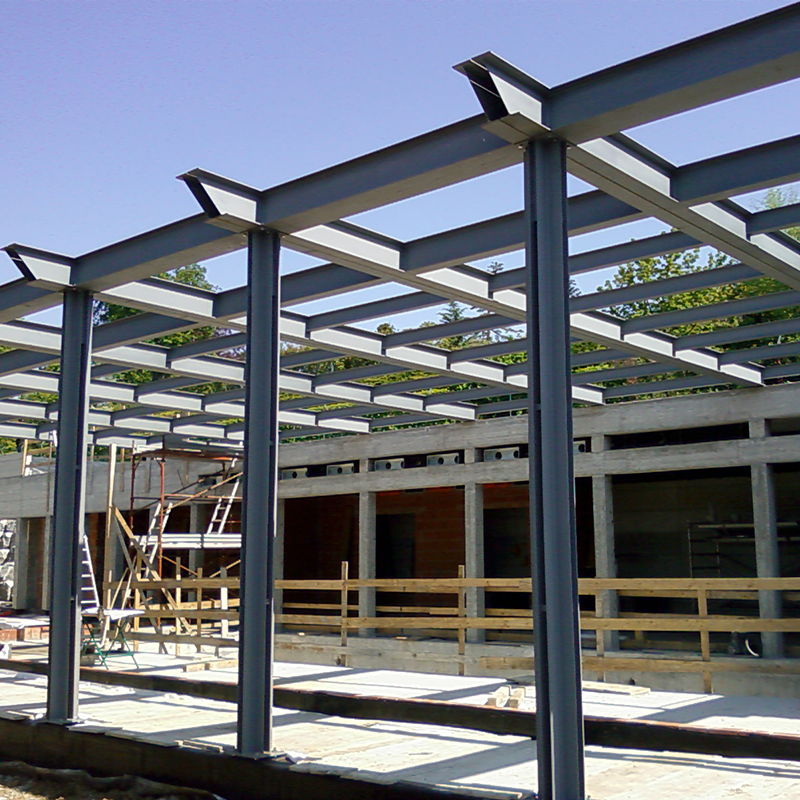
Design
Based on the experience gained over the years, at STILOG we also provide a DESIGN service for roofs, canopies, safety stairs, etc. (steel, steel/glass) for strictly civil use. (steel, steel/glass) for strictly civil use. This service is carried out in close collaboration with the Works Management and the structural designer indicated by the client.
Over time we have increased our experience carpenterie in the field of light and medium carpentry, working continuously with workshops and metalworkers specializing in the production of metal furniture, shelving, shop counters, and more, with the support of the most modern and up-to-date software for technical drawing.



Design
Based on the experience gained over the years, at STILOG we also provide a DESIGN service for roofs, canopies, safety stairs, etc. (steel, steel/glass) for strictly civil use. (steel, steel/glass) for strictly civil use. This service is carried out in close collaboration with the Works Management and the structural designer indicated by the client.
Over time we have increased our experience carpenterie in the field of light and medium carpentry, working continuously with workshops and metalworkers specializing in the production of metal furniture, shelving, shop counters, and more, with the support of the most modern and up-to-date software for technical drawing.



